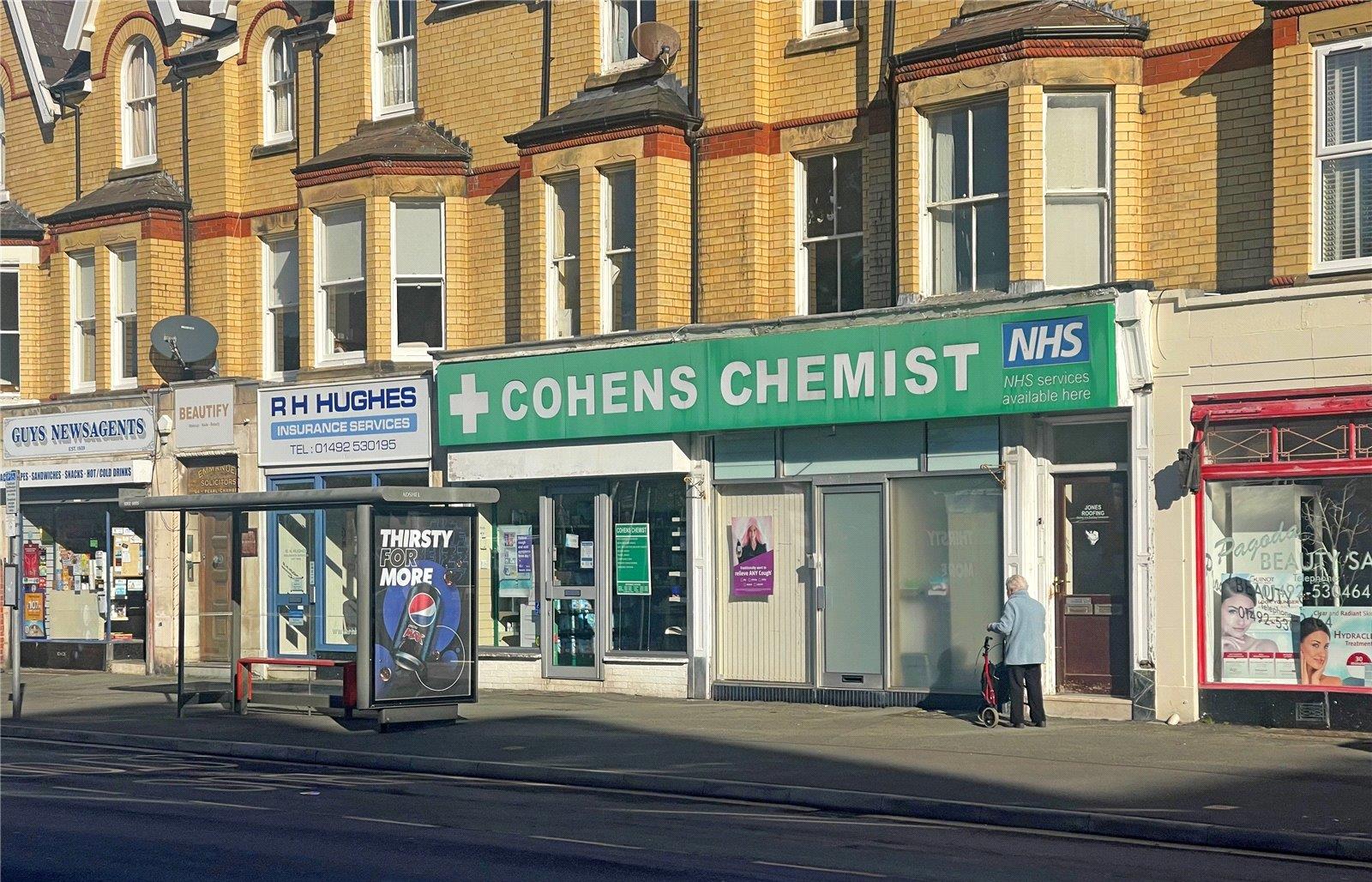For Sale • Mixed Use • 1,840 ft² (171 m²) • Colwyn Bay
MIXED-USE INVESTMENT PROPERTY
54/60 Conway Road, Colwyn Bay LL29 7LD
54/60 Conway Road, Colwyn Bay LL29 7LD
- Description
- Terms
- Location
- Summary
- Photos
3-storey mid-terraced property of brick construction beneath a pitched slate covered roof. As currently configured, the property comprises a mainly open-plan ground floor retail unit with ancillary basement storage, benefiting from near full-height display frontage to Conway Road. The ground floor could be divided up to provide 2 separate units, if required.
The upper floors are served by a separate entrance off Conway Road and comprise a self-contained office suite, former staffroom and WC facilities, whilst the second floor provides a large apartment. The first floor could be reconfigured as residential accommodation (subject to planning approval).
The basement, ground and first floors are offered with vacant possession. The 2nd floor flat is let by way of an AST at £575 pcm.
Download PDF brochure.
The upper floors are served by a separate entrance off Conway Road and comprise a self-contained office suite, former staffroom and WC facilities, whilst the second floor provides a large apartment. The first floor could be reconfigured as residential accommodation (subject to planning approval).
The basement, ground and first floors are offered with vacant possession. The 2nd floor flat is let by way of an AST at £575 pcm.
Download PDF brochure.
Available freehold at offers in the region of £199,500, subject to contract.
Rates:
We are advised that the retail premises have a Rateable Value of £9,000 within the 2023 Valuation List, producing payable rates of £4,491 pa for 2024/2025. The first floor offices are assessed at £4,050 (payable £2,021), whilst the second floor flat is listed within Band A for Council Tax purposes. Interested parties are advised to verify all figures with Conwy County Borough Council.
Price: £199,500
Rates:
We are advised that the retail premises have a Rateable Value of £9,000 within the 2023 Valuation List, producing payable rates of £4,491 pa for 2024/2025. The first floor offices are assessed at £4,050 (payable £2,021), whilst the second floor flat is listed within Band A for Council Tax purposes. Interested parties are advised to verify all figures with Conwy County Borough Council.
Price: £199,500
Situated less than a 5 minute walk from Colwyn Bay town centre, fronting the busy A547 Conway Road, close to the junction with Wynnstay Road. Traders within the parade include RH Hughes Insurance, Scissorz Hair Salon and Magic Curtains, whilst other nearby occupiers include Conwy County Borough Council, Spillane & Co and Commodore Business Centre.
| Basement | 230 sq ft |
|---|---|
| Gd Floor | 900 sq ft |
| 1st Floor | 710 sq ft |
| 2nd Floor | Self-contained flat |
| Total area | 1,840 ft² (171 m²) |
| Rates | £7,821 pa |
| Price | £199,500 |
Sorry, no further photographs available.

